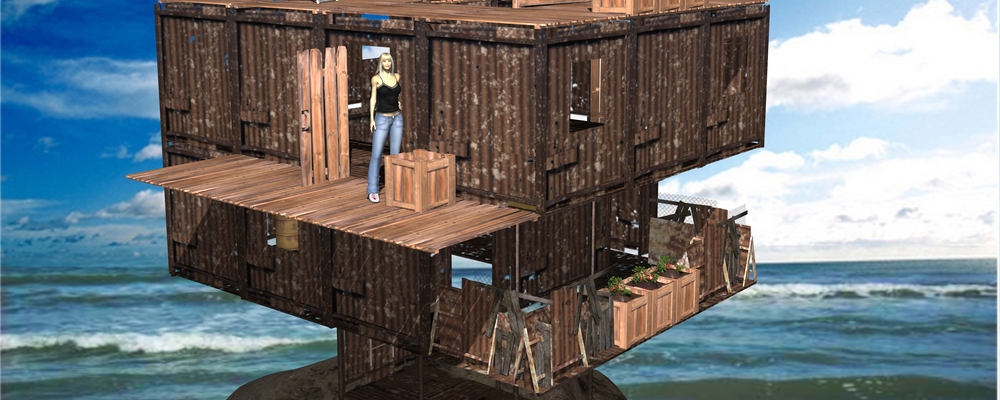
| Foundation |
1st Floor | 2nd Floor | Roof | Additions |
| Orientation Foundations Setting the Entry Support Columns Battering Wall Initial Floors |
The Balcony Secure Sleep Planning Ahead Walls 2nd Floor Columns Barricade Planters |
Living
Area Access Stairway Outer Walls Inner Columns Inner Wall Doors |
Roof
Access Decking Wood Columns Stair enclosure Removals Completion |
2nd Floor
Deck Skirting Furnishings |
All
the building pieces seen in this guide are custom created digital models
and can be downloaded from the 3D Resources
page or at my Daz/Poser
website.
|
|
Begin
to add some more Metal Floors on top around the outside. Be sure to leave
certain gaps for access. |
|||||||||||||
|
||||||||||||||
|
|
Create
these floor pieces and add stairs as shown in the next step. |
|||||||||||||
|
||||||||||||||
| 2nd Floor: Outer Walls |
Build
some walls as shown. The Doorway here is an emergency exit |
|||||||||||||
|
||||||||||||||
| 2nd Floor: Interior Columns |
Add four
more Columns on top of the 1st floor ones. |
|||||||||||||
|
||||||||||||||
| 2nd Floor: Interior Wall |
Create
the inner wall and floor pieces as shown. |
|||||||||||||
|
||||||||||||||
| 2nd Floor: Front Walls |
Create
the front wall with or without
windows. |
|||||||||||||
|
||||||||||||||
| 2nd Floor: Bed Relocation |
You should
have the pick up Crate by now to move the Simple Bed to second floor living
area. If you don't have the Crate, you can build the Research Bench and place it anywhere on the 2nd floor except on the inner wall. |
|||||||||||||
|
||||||||||||||
| 2nd Floor: Side Walls |
Add walls
and doorway as shown. |
|||||||||||||
|
||||||||||||||
| 2nd Floor: Back Walls |
Complete
the second floor walls. The windows are optional. |
|||||||||||||
|
||||||||||||||
| 2nd Floor: Emergency Doors |
Place
two Wooden Doors. Use the rotate feature to orientate them. The second floor walls are complete. |
|||||||||||||
|
||||||||||||||
© Copyright Krown Products Ltd. 2023
All rights reserved
